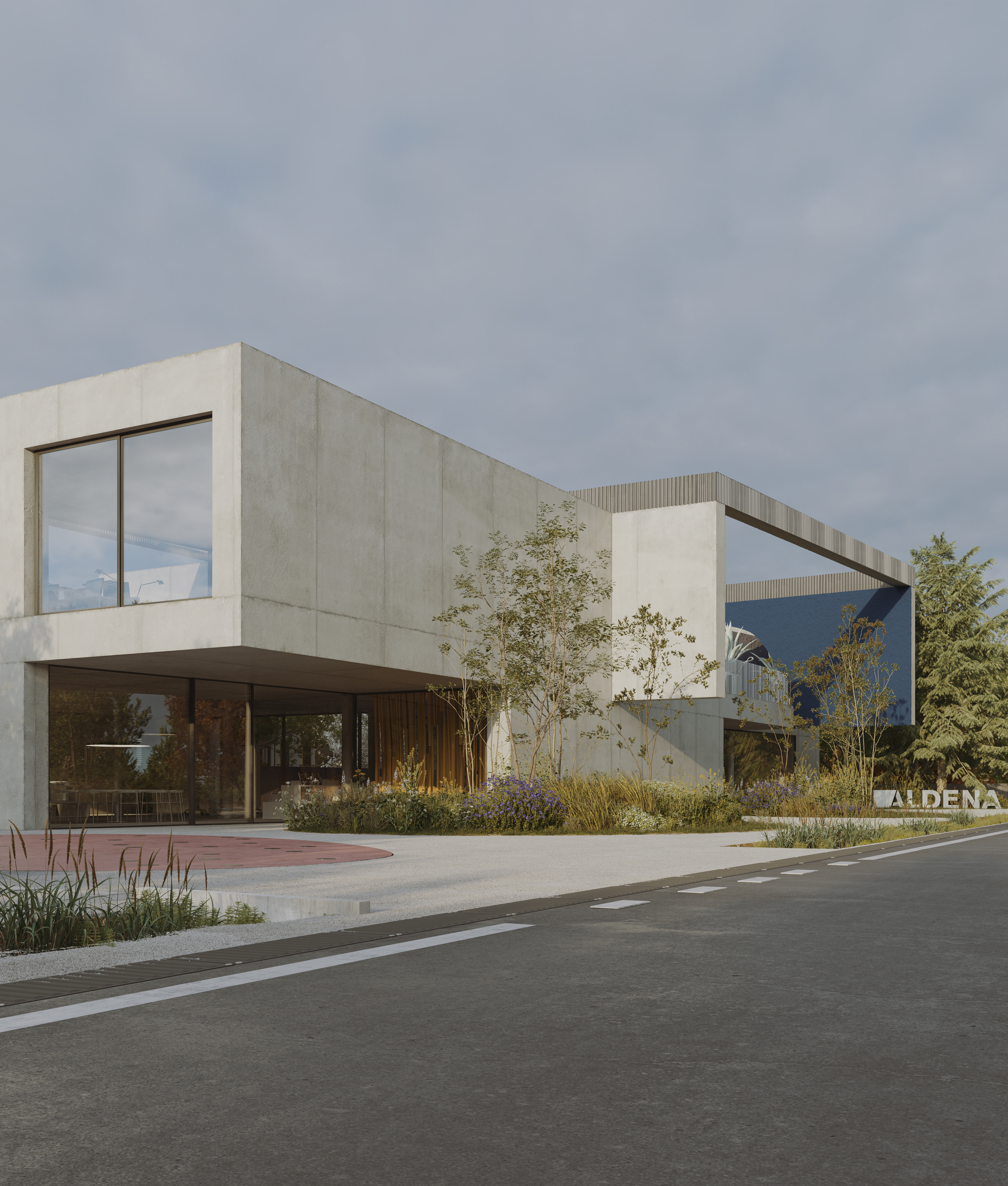

Il progetto per la nuova sede di Aldena interpreta un contesto di confine altamente eterogeneo, composto da elementi frammentati: la strada, la fragile struttura degli edifici preesistenti, il paesaggio disgregato. Queste parti vengono ricomposte attraverso un’articolazione di volumi che dà forma a un nuovo spazio autoriale.
Il patio e le terrazze agiscono come vuoti generativi, capaci di includere una nuova dimensione che emerge dalla configurazione articolata della pianta, risolta mediante l’interpretazione rigorosa dei muri. In elevazione, gli aggetti segnano i punti di rotazione planimetrica, creando sequenze visive complesse che si intersecano con il movimento dei corpi, offrendo percezioni differenti a seconda del tempo e del punto di vista. L’architettura si rimodella visivamente attraverso la velocità della prospettiva inquadrata dal lunotto posteriore di un’auto in movimento lungo la facciata, oppure, al contrario, lentamente, con il tempo dilatato all’interno del patio vegetale disegnato dall’architettura.È un progetto di contrappunti visivi e materici, dove il cemento definito dalla corona metallica dialoga con la stratificazione porosa e vegetale del suolo progettato da Inside Outside—un’architettura in cui la dimensione pubblica ricerca un registro espressivo intenso e coraggioso.
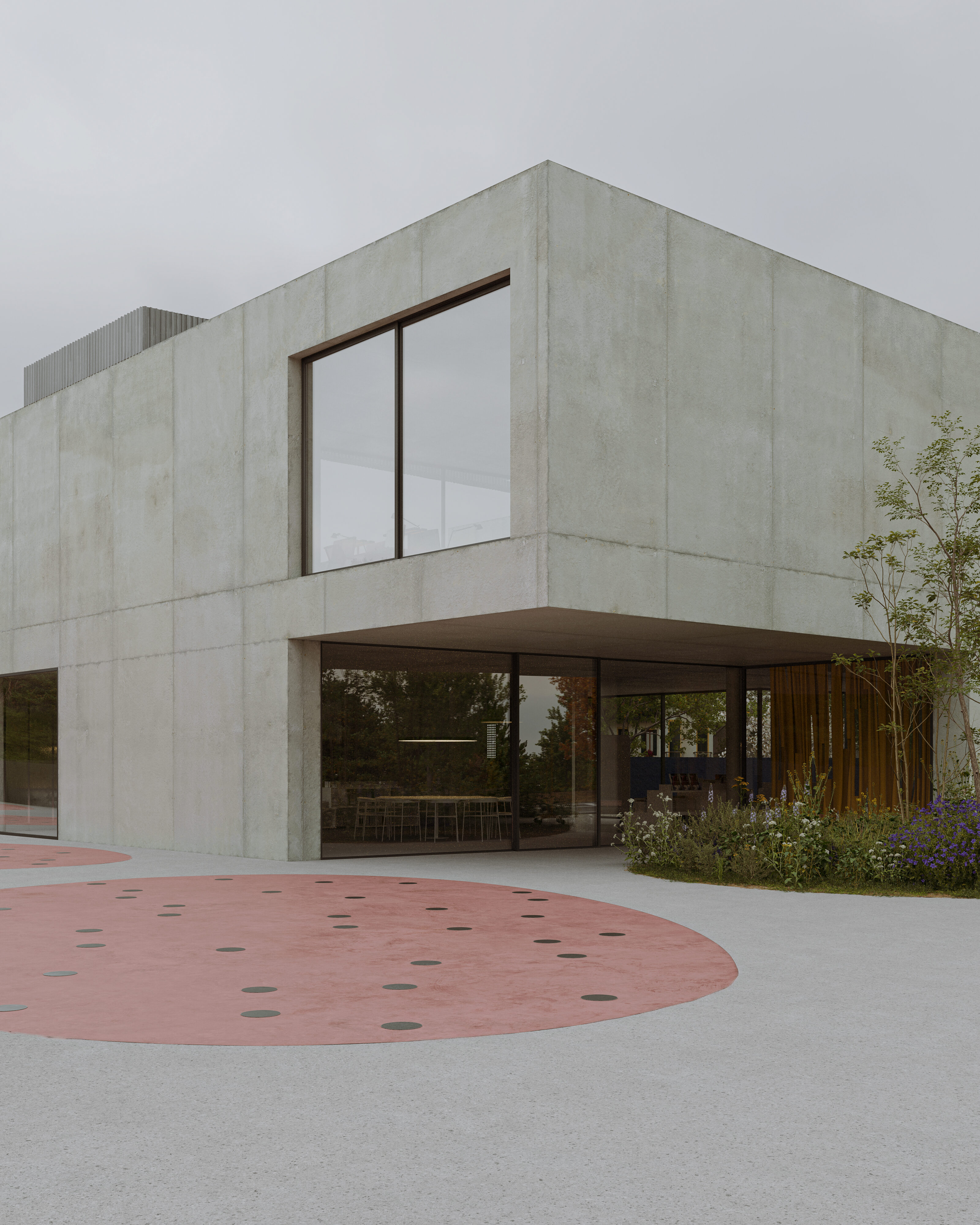
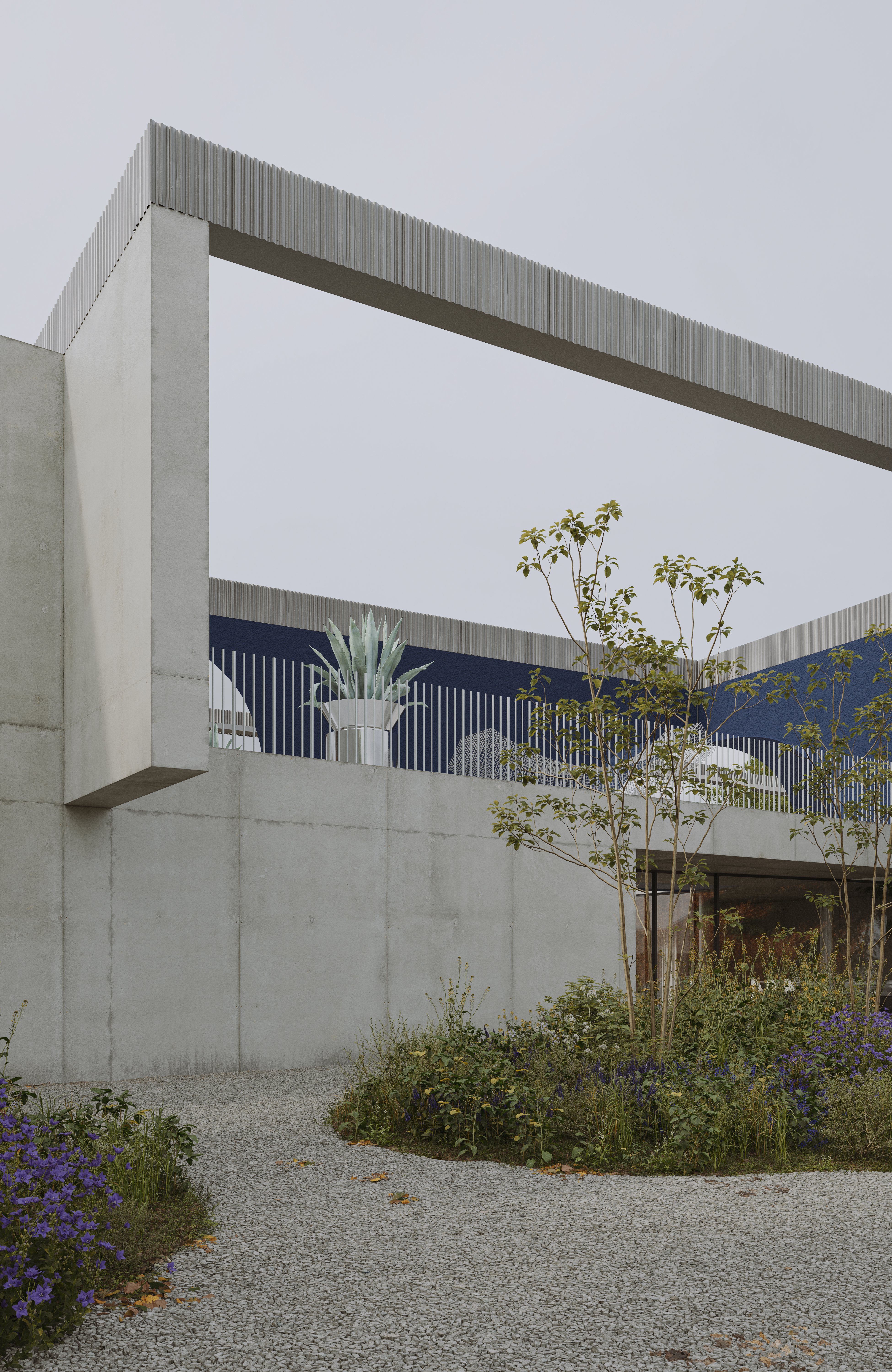
Project description
Headquarters and Commercial Building
Client
Aldena
Location
Treviso, Italy
Project
DEMOGO studio di architettura
Inside Outside
Images
Augustin Pina
Chronology
2019 - 2022 concept
2023 - 2024 design phase
2024 - 2026 construction
The project for Aldena’s new Headquarters interprets a highly heterogeneous boundary context, composed of fragmented elements: the road, the fragile structure of pre-existing buildings, the fragmented landscape. These parts are reconstituted through an articulation of volumes that shapes a new authorial space.
The patio and terraces act as generative voids capable of including a new dimension that emerges from the articulated plan configuration, resolved by the rigorous interpretation of walls.
In elevation, the cantilevers mark the planimetric rotation points, creating complex visual sequences that intersect with the movement of bodies, offering different perceptions depending on time and point of view. The architecture visually reshapes itself through the speed of the perspective framed by the rear window of a moving car along the front, or conversely, slowly, with the dilated time within the vegetative patio designed by the architecture.
It is a project of visual and material counterpoints, where the concrete defined by the metal crown engages with the porous and vegetative layering of the ground designed by Inside Outside—an architecture where the public dimension seeks an intense and courageous expressive register.

Il progetto per la nuova sede di Aldena interpreta un contesto di confine altamente eterogeneo, composto da elementi frammentati: la strada, la fragile struttura degli edifici preesistenti, il paesaggio disgregato. Queste parti vengono ricomposte attraverso un’articolazione di volumi che dà forma a un nuovo spazio autoriale.
Il patio e le terrazze agiscono come vuoti generativi, capaci di includere una nuova dimensione che emerge dalla configurazione articolata della pianta, risolta mediante l’interpretazione rigorosa dei muri. In elevazione, gli aggetti segnano i punti di rotazione planimetrica, creando sequenze visive complesse che si intersecano con il movimento dei corpi, offrendo percezioni differenti a seconda del tempo e del punto di vista. L’architettura si rimodella visivamente attraverso la velocità della prospettiva inquadrata dal lunotto posteriore di un’auto in movimento lungo la facciata, oppure, al contrario, lentamente, con il tempo dilatato all’interno del patio vegetale disegnato dall’architettura.È un progetto di contrappunti visivi e materici, dove il cemento definito dalla corona metallica dialoga con la stratificazione porosa e vegetale del suolo progettato da Inside Outside—un’architettura in cui la dimensione pubblica ricerca un registro espressivo intenso e coraggioso.


Project description
Headquarters and Commercial Building
Client
Aldena
Location
Treviso, Italy
Project
DEMOGO studio di architettura
Inside Outside
Images
Augustin Pina
Chronology
2019 - 2022 concept
2023 - 2024 design phase
2024 - 2026 construction
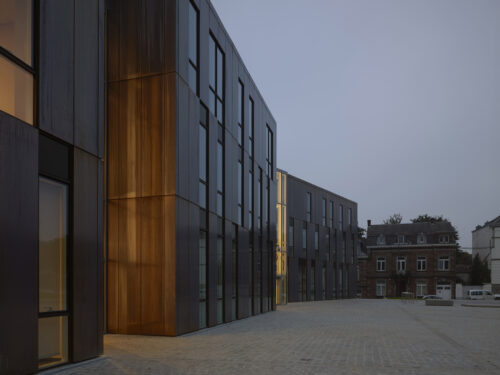
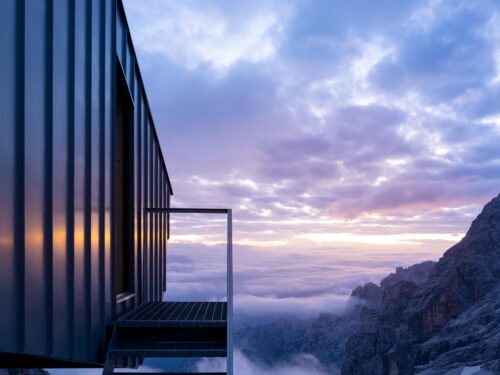
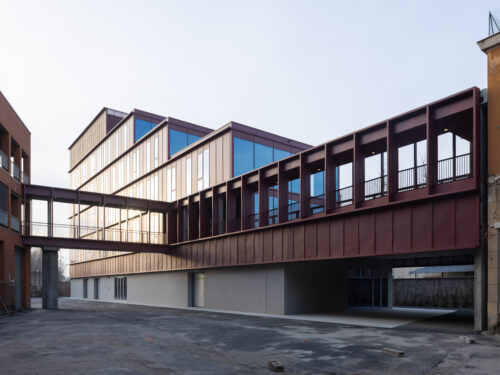
0 Comments