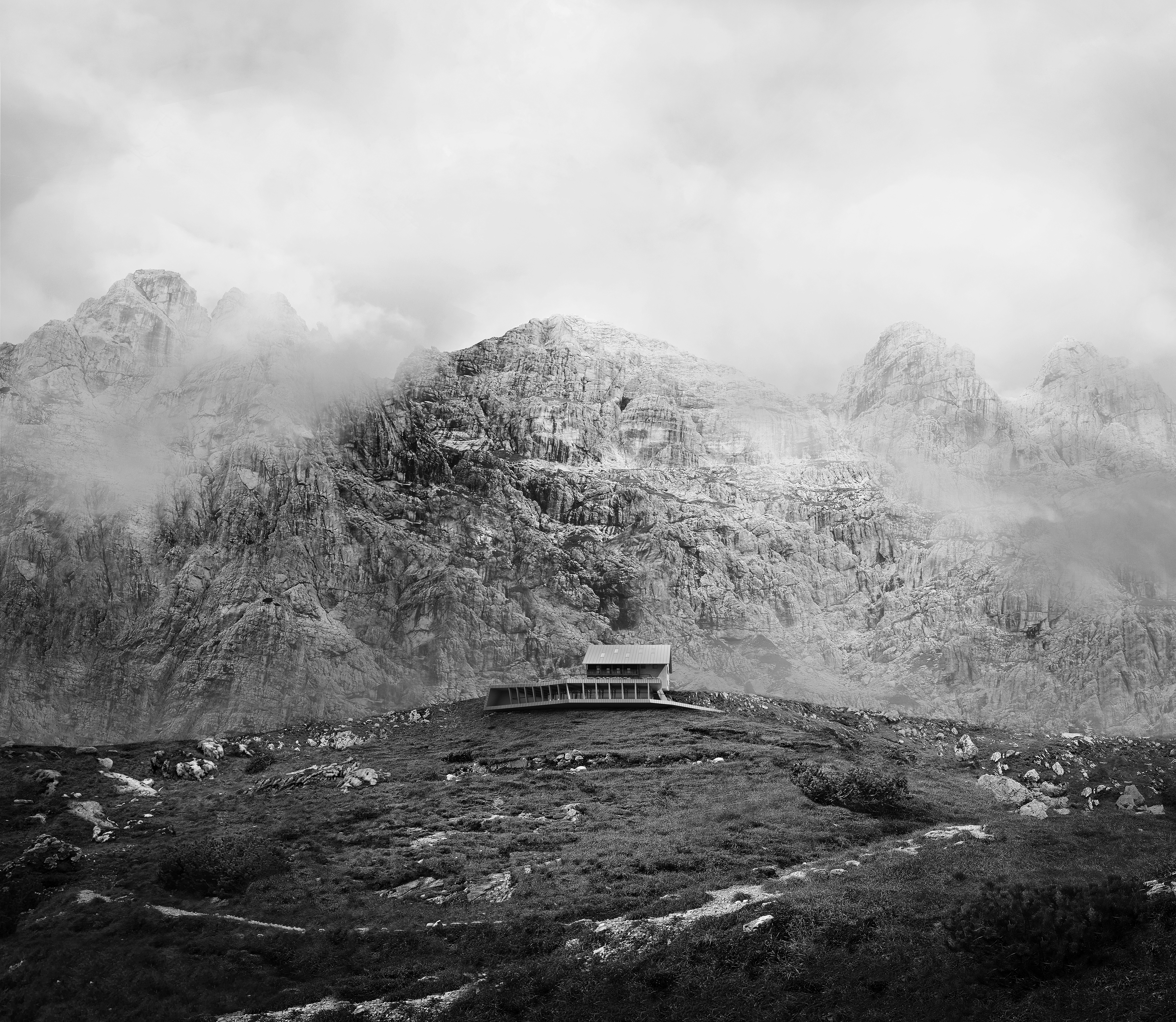
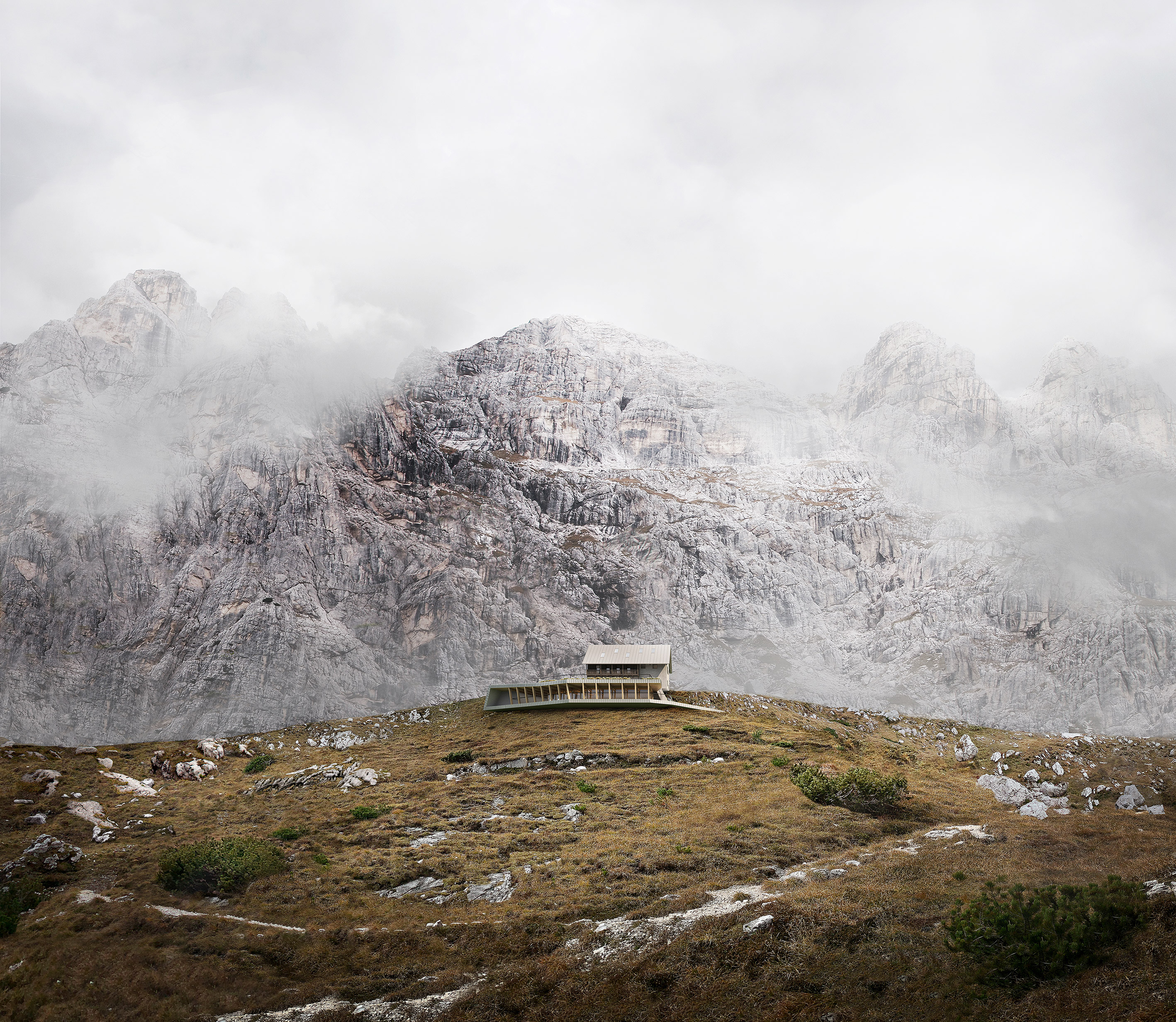
La storia del Rifugio Corsi si fonda sulla volontà di abitare il grande anfiteatro roccioso che si dispiega tra il Campanile di Villaco e Forcella di Riofredo, questo spazio naturale e potente rappresenta uno scenario dentro il quale l’architettura si offre come riparo.
Riparare dal latino REPARARE, composto da RE di nuovo e PARARE apparecchiare, riparare ha anche una doppia valenza etimologica, indica rimettere in sesto, ma anche disporre nuovamente, ci indica la possibilità di proteggere e difendere attraverso la giustapposizione degli elementi. Un rifugio è un riparo, e possiamo intendere la sua vocazione principale come quella di uno spazio di protezione e separazione, ma anche come un dispositivo che riordini e disponga nuovamente un contesto. In questo ambiente, scenario e architettura convivono nell’azione dell’uomo che cerca di dare forma a un riparo sicuro e a un luogo riconoscibile nella memoria di chi percorre la montagna. Lo spazio naturale si muove in una scala potente che sovrasta l’architettura. Progettare qui, significa accettare la dimensione superiore dell’anfiteatro roccioso, cercare nel dialogo una connessione relazionale tra uomo, progetto e habitat. Questo progetto è per abitare l’anfiteatro roccioso, è per trovare valore nella contemplazione, qui non c’è superamento o alterazione ma adesione al vuoto come motore dello spazio. Un habitat alpino è un sistema di risonanze complesse, una forma di assemblaggio naturale della materia, fatta di: luce, roccia, cielo, arbusti, neve, vento, pareti inclinate, è un patrimonio fisico capace di elevarsi a valore sensoriale ed emotivo.
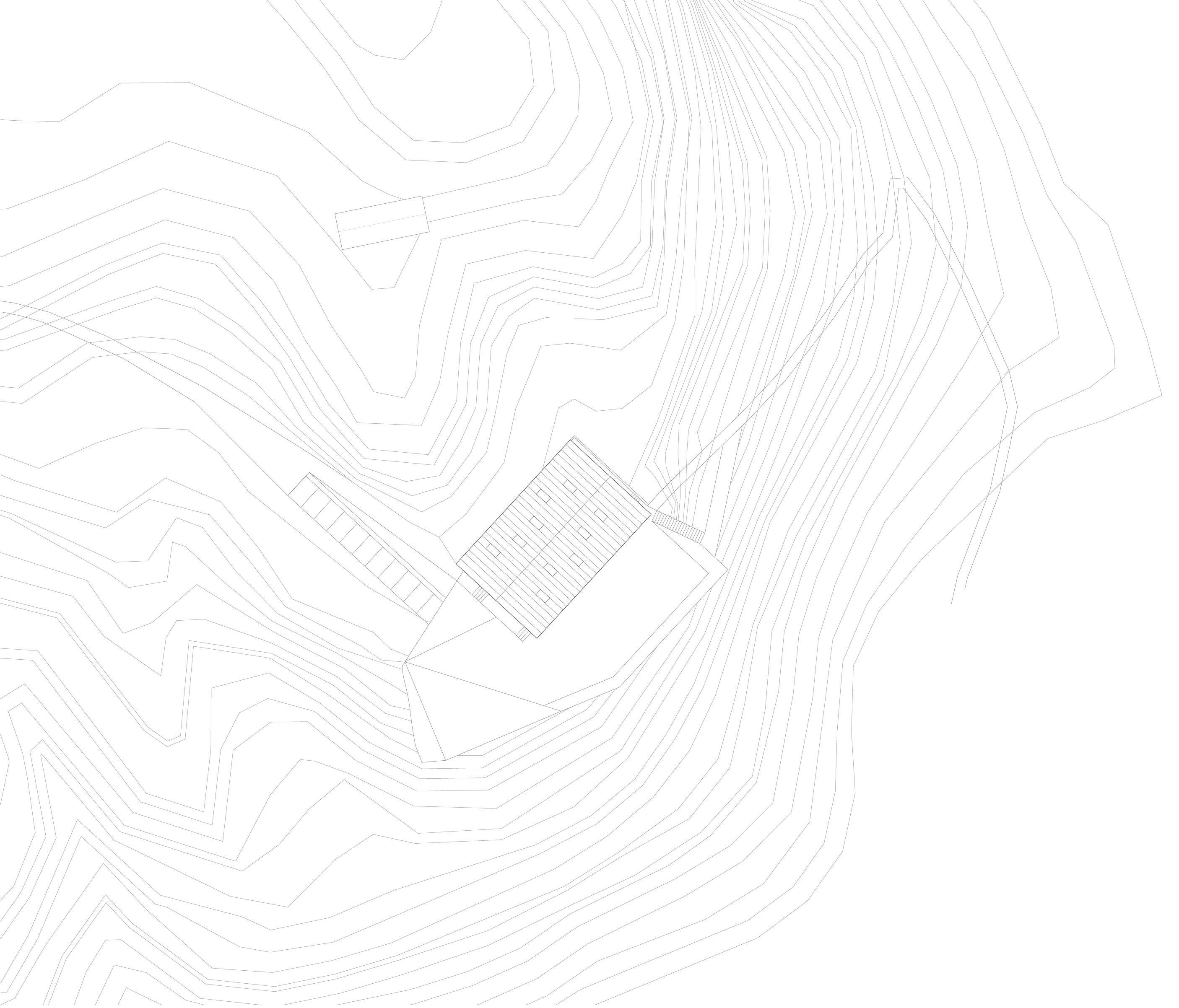
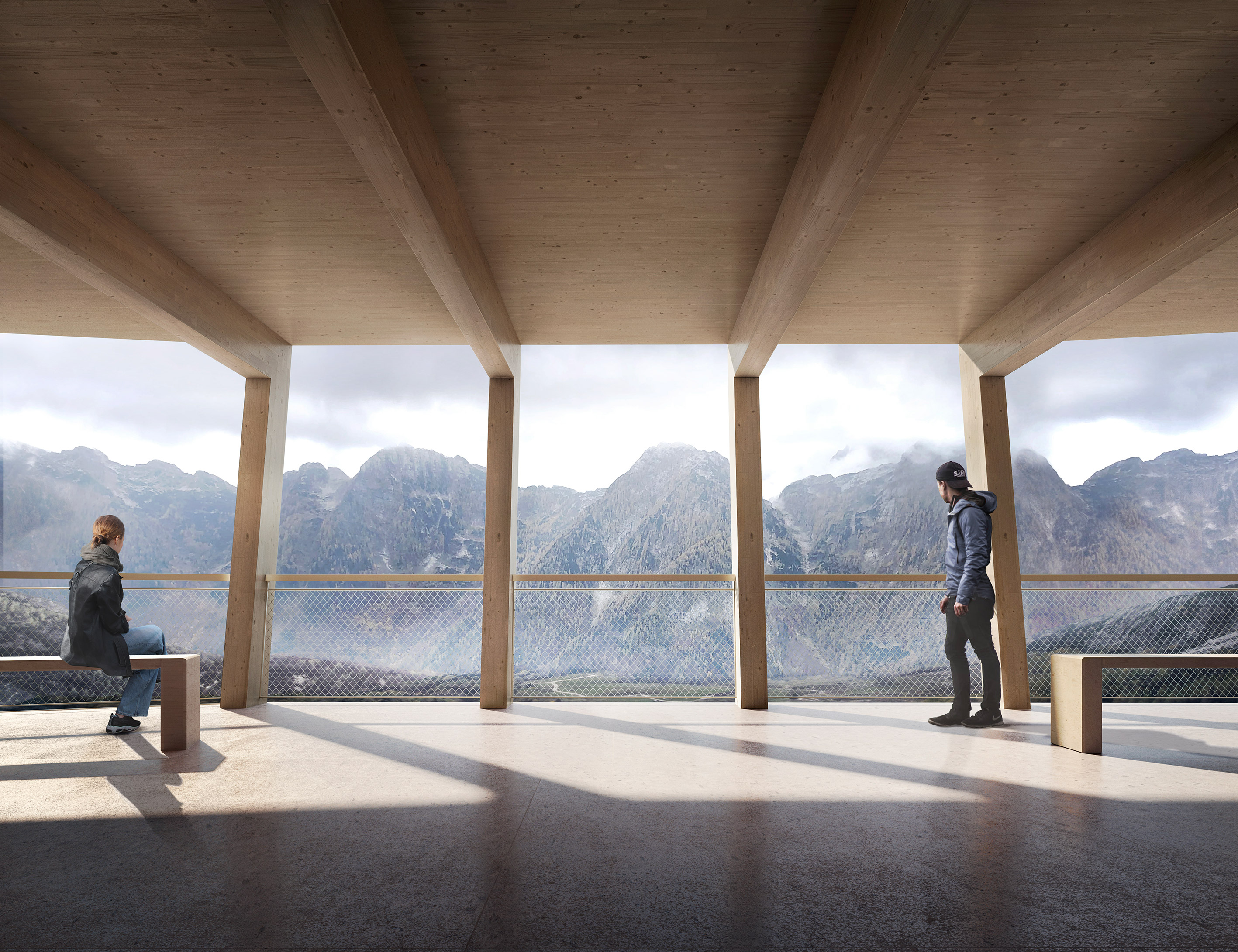
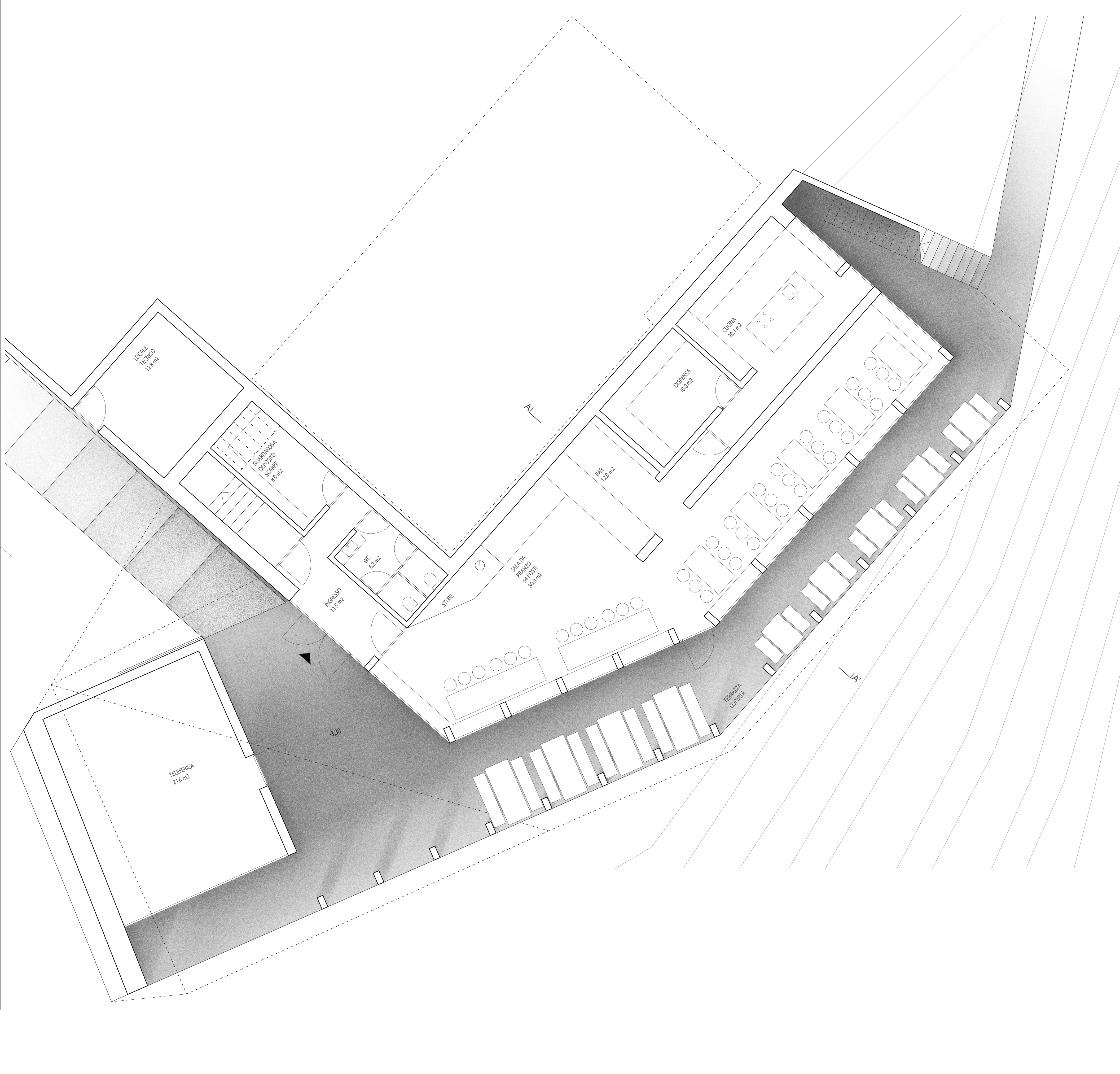
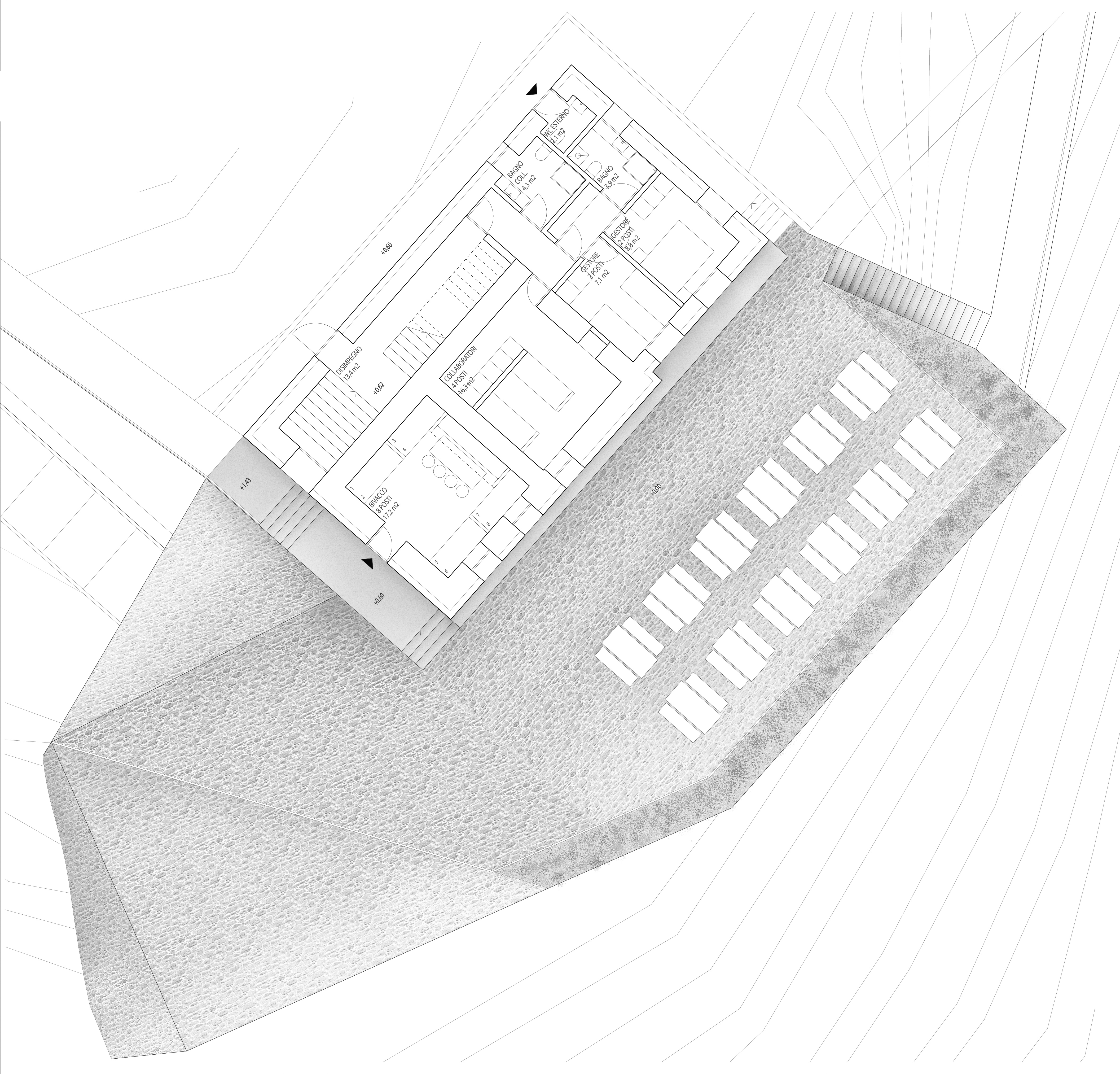
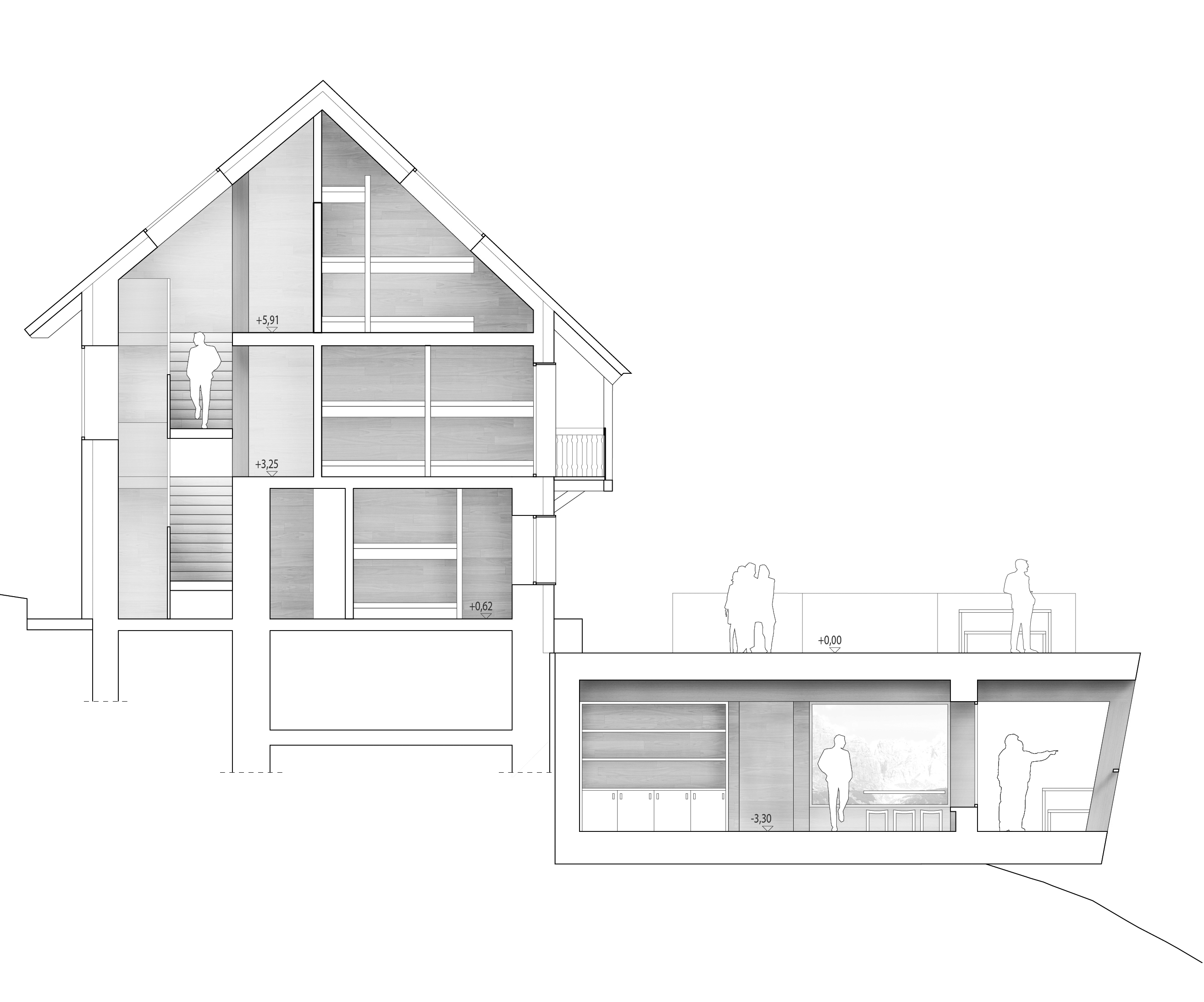
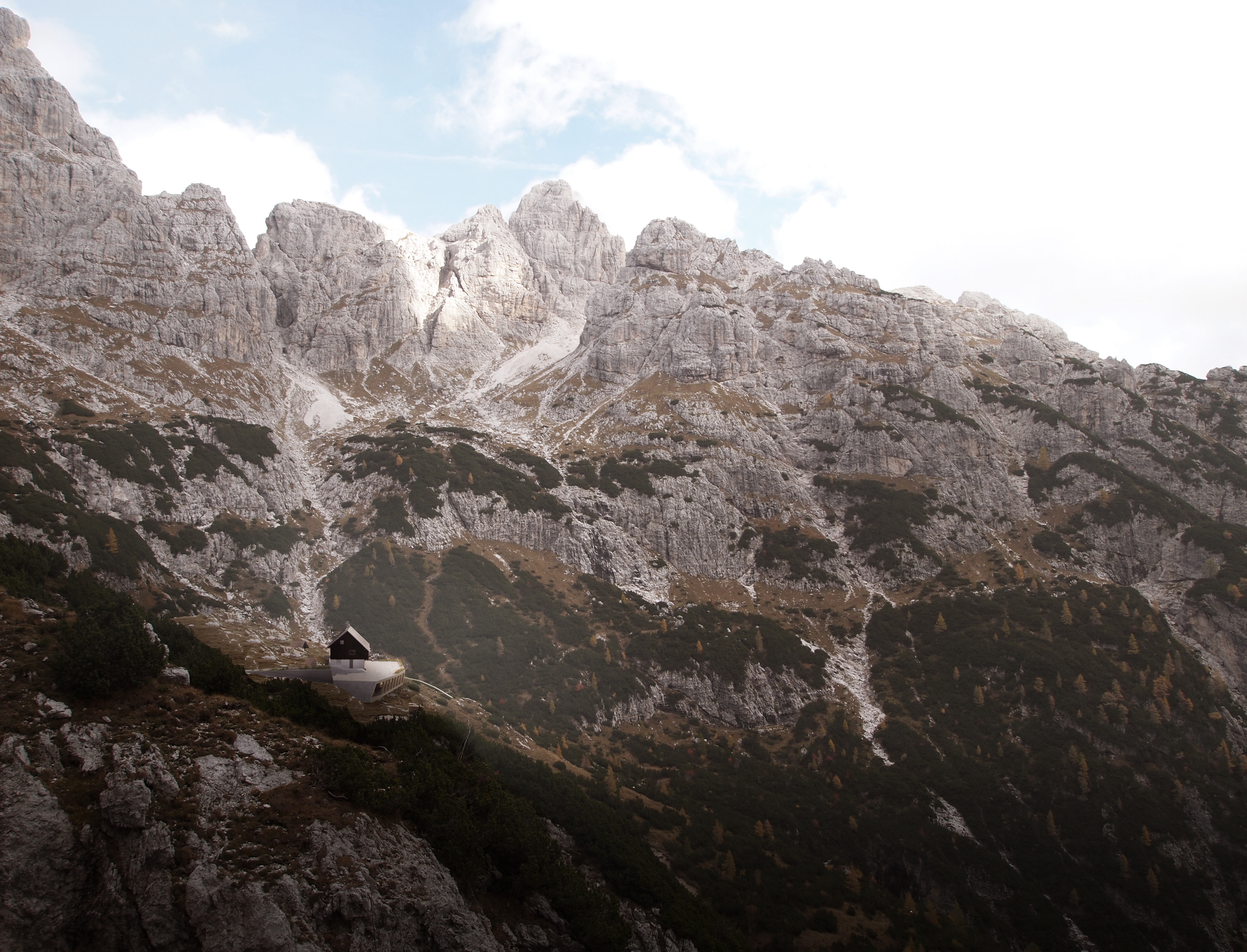
Project description
Mountain Hut in the Alps
Location
Tarvisio, Italy
Client
CAI sezione di Trieste
Project
DEMOGO studio di architettura
Images
Filippo Bolognese
Engineering
Sinergo Spa
Chronology
2019 competition - special mention
The history of the Corsi Refuge is based on the desire to live in the vast rocky amphitheatre that unfolds between the Campanile of Villach and Forcella di Riofredo: this natural and powerful space represents a scenario within which architecture offers itself as a shelter.
Repair from the Latin REPARARE, composed of RE "again" and PARARE "to set", repair also has a double etymological value, it indicates putting back together as well as the possibility of protecting and defending through the juxtaposition of the elements.
A refuge is a shelter, and we can conceive it with its principal vocation as a space of protection and separation, but also as a device that reorganizes and re-arranges a context.
In this environment, scenery and architecture coexist in the human action which tries to give shape to a safe shelter and a recognizable place in the memory of those who walk the mountain.
The natural space moves in a powerful dimension, a scale that dominates the architecture.
Designing here means accepting the higher dimension of the rocky amphitheatre, seeking in the dialogue a relational connection between man, project and habitat.
This project is designed to inhabit the rocky amphitheatre, to find value in contemplation. Here there is no overcoming or alteration but adhesion to the void as the engine of space.
An alpine habitat is a system of resonances, a natural form of assembly of matter, composed of light, rock, sky, shrubs, snow, wind, sloping walls, it is a physical heritage capable of elevating itself to sensorial and emotional value.

La storia del Rifugio Corsi si fonda sulla volontà di abitare il grande anfiteatro roccioso che si dispiega tra il Campanile di Villaco e Forcella di Riofredo, questo spazio naturale e potente rappresenta uno scenario dentro il quale l’architettura si offre come riparo.
Riparare dal latino REPARARE, composto da RE di nuovo e PARARE apparecchiare, riparare ha anche una doppia valenza etimologica, indica rimettere in sesto, ma anche disporre nuovamente, ci indica la possibilità di proteggere e difendere attraverso la giustapposizione degli elementi. Un rifugio è un riparo, e possiamo intendere la sua vocazione principale come quella di uno spazio di protezione e separazione, ma anche come un dispositivo che riordini e disponga nuovamente un contesto. In questo ambiente, scenario e architettura convivono nell’azione dell’uomo che cerca di dare forma a un riparo sicuro e a un luogo riconoscibile nella memoria di chi percorre la montagna. Lo spazio naturale si muove in una scala potente che sovrasta l’architettura. Progettare qui, significa accettare la dimensione superiore dell’anfiteatro roccioso, cercare nel dialogo una connessione relazionale tra uomo, progetto e habitat. Questo progetto è per abitare l’anfiteatro roccioso, è per trovare valore nella contemplazione, qui non c’è superamento o alterazione ma adesione al vuoto come motore dello spazio. Un habitat alpino è un sistema di risonanze complesse, una forma di assemblaggio naturale della materia, fatta di: luce, roccia, cielo, arbusti, neve, vento, pareti inclinate, è un patrimonio fisico capace di elevarsi a valore sensoriale ed emotivo.






Project description
Mountain Hut in the Alps
Location
Tarvisio, Italy
Client
CAI sezione di Trieste
Project
DEMOGO studio di architettura
Images
Filippo Bolognese
Engineering
Sinergo Spa
Chronology
2019 competition - special mention
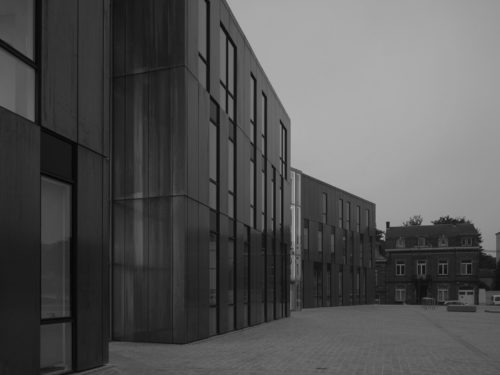
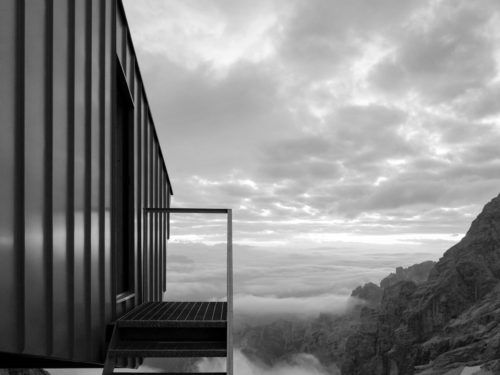
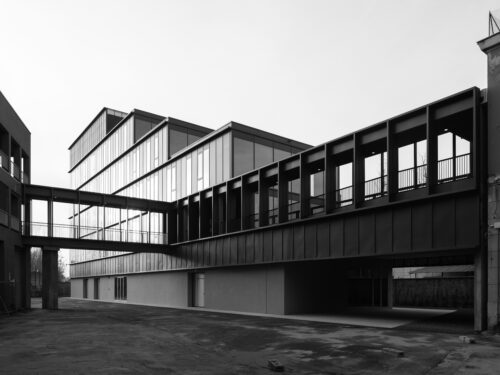
0 Comments