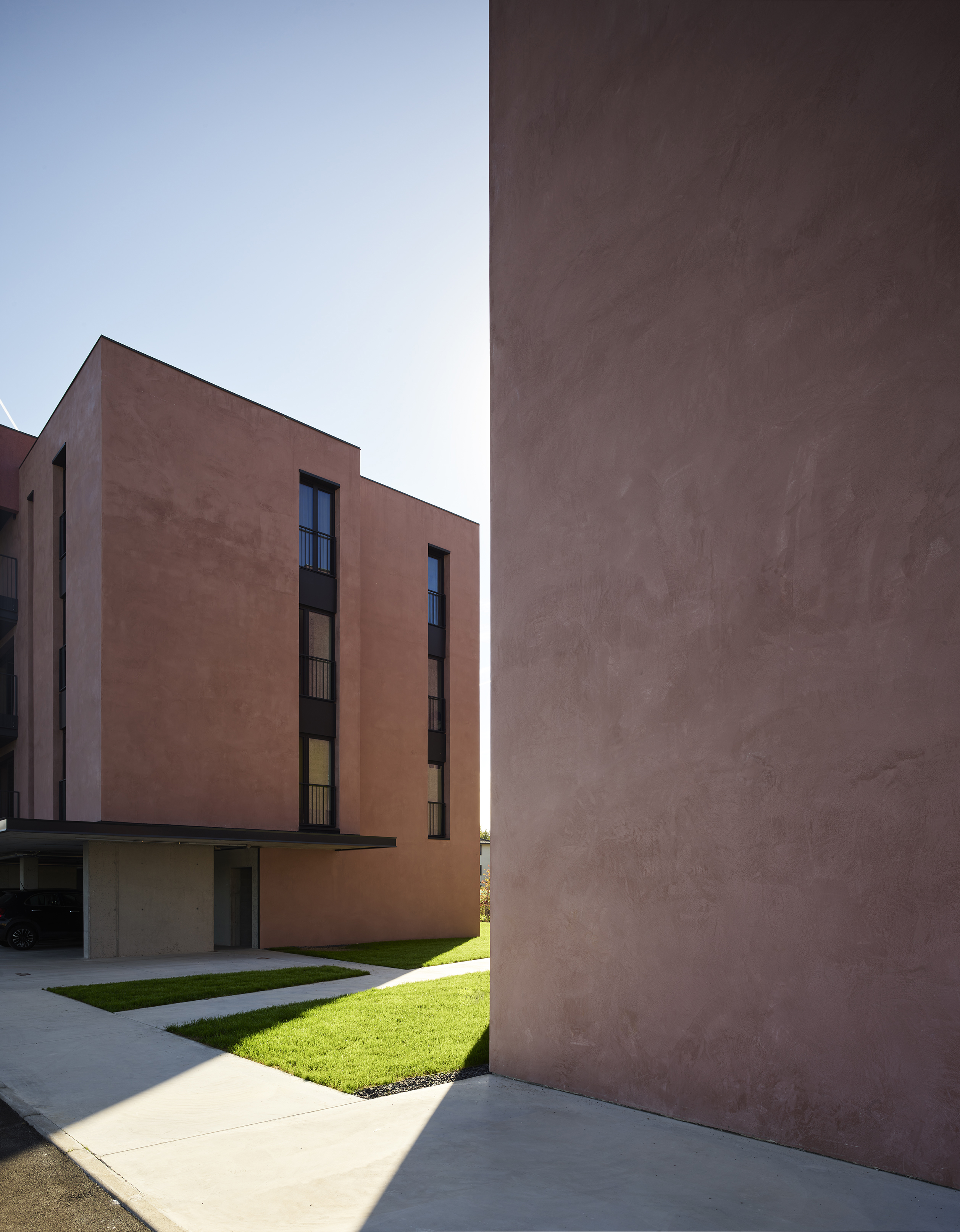
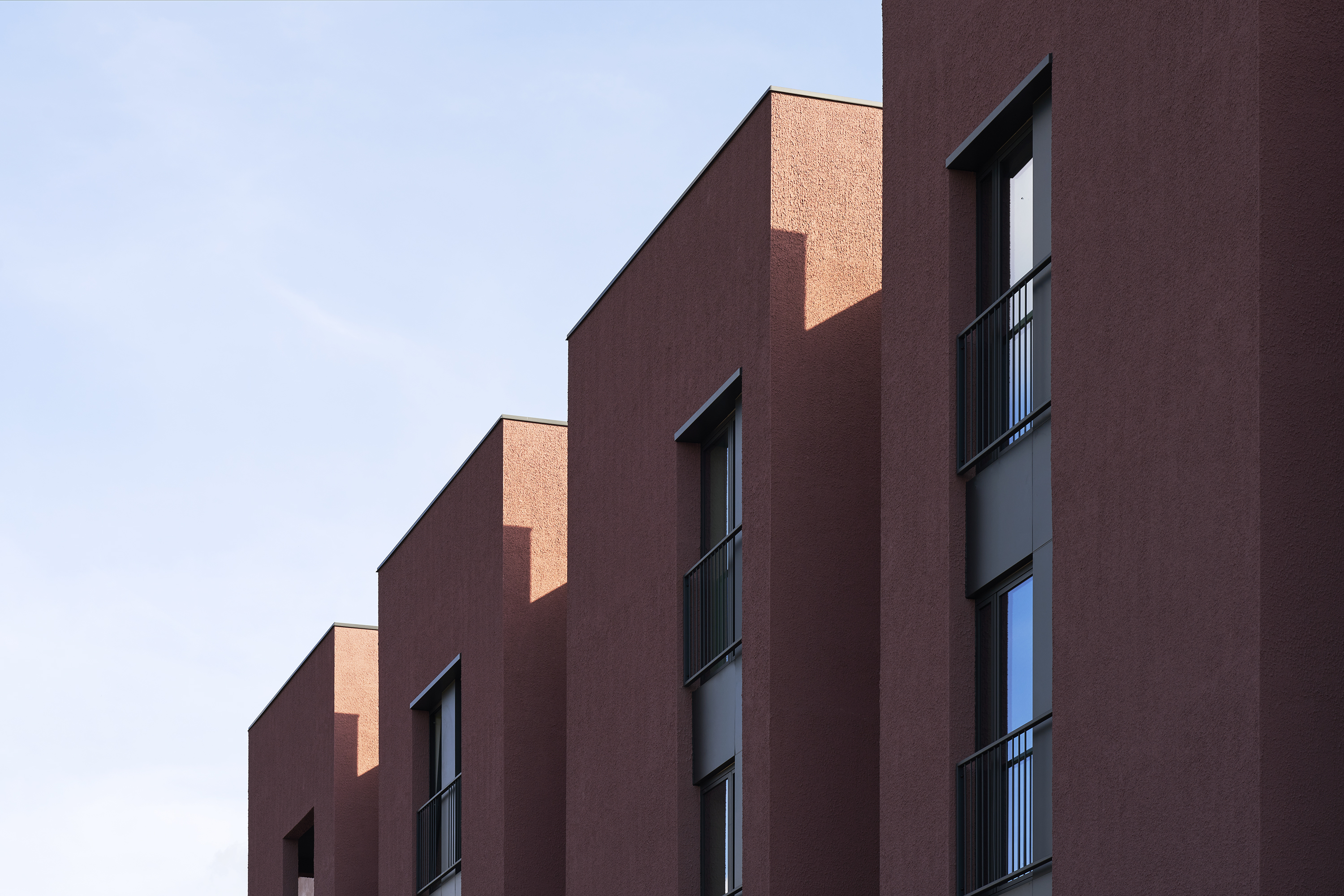
Il progetto residenziale nasce in relazione ad un processo di rigenerazione urbana finalizzato a riorganizzare l’area industriale della “Ex Metalcrom”.
Il sito è stato interessato da un processo di trasformazione che a partire dall’organizzazione del suolo ha ridefinito il ruolo urbano dell’architettura rispetto al contesto ambientale. Gli edifici sono impostati con un piano terra passante, un sistema poroso che permette le connessioni tra il basamento e i soprastanti piani residenziali e che estende la percezione visiva degli spazi condivisi. Questa impostazione, votata a ridurre l’attacco a terra dell’architettura, permette di stabilire una continuità visiva della quota di campagna, disegnando un nuovo parco in connessione percettiva con i differenti ambiti del contesto, offrendolo come un arricchimento ambientale e paesaggistico dell’intorno.

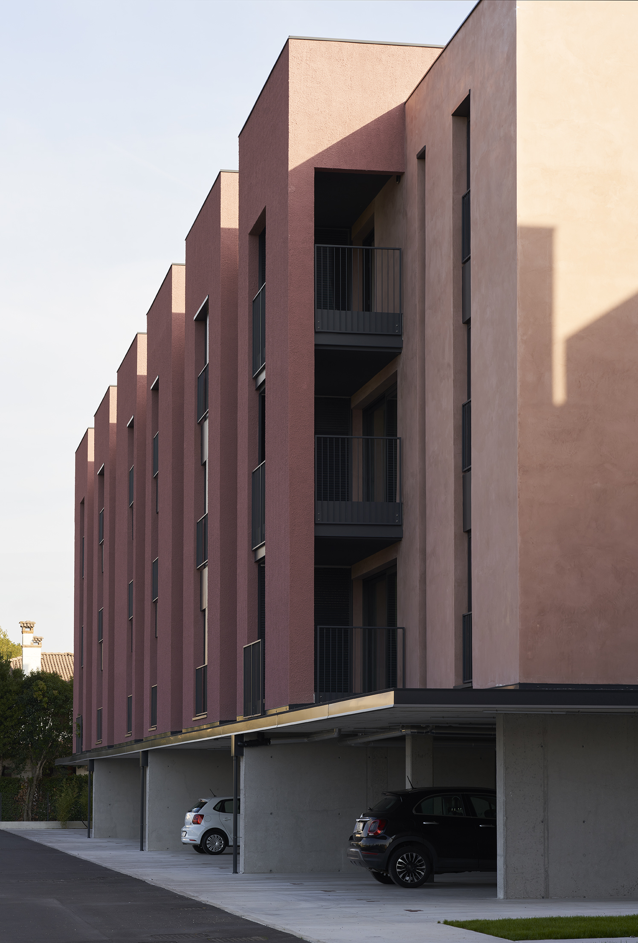
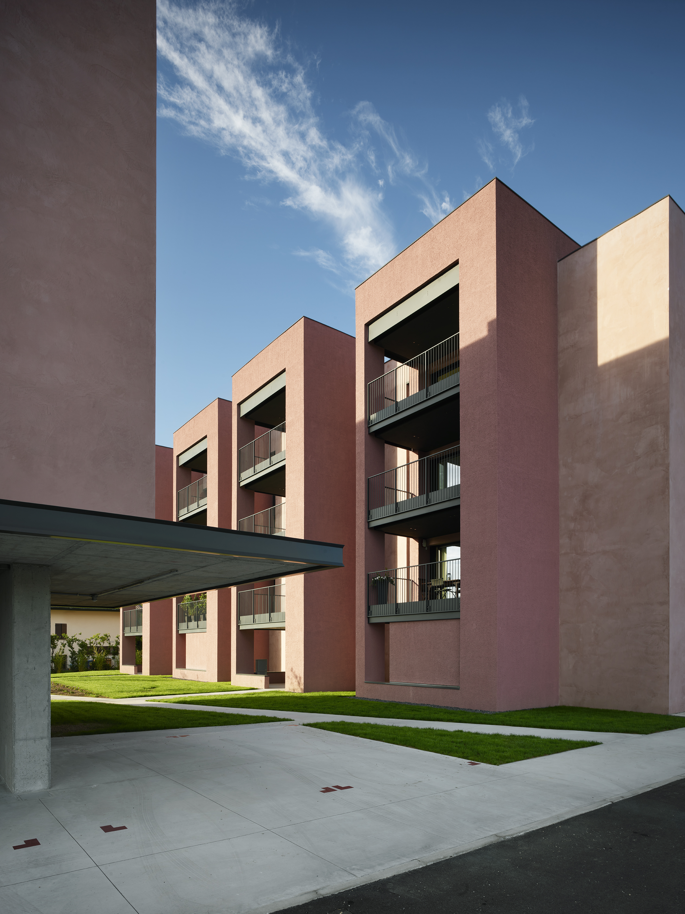
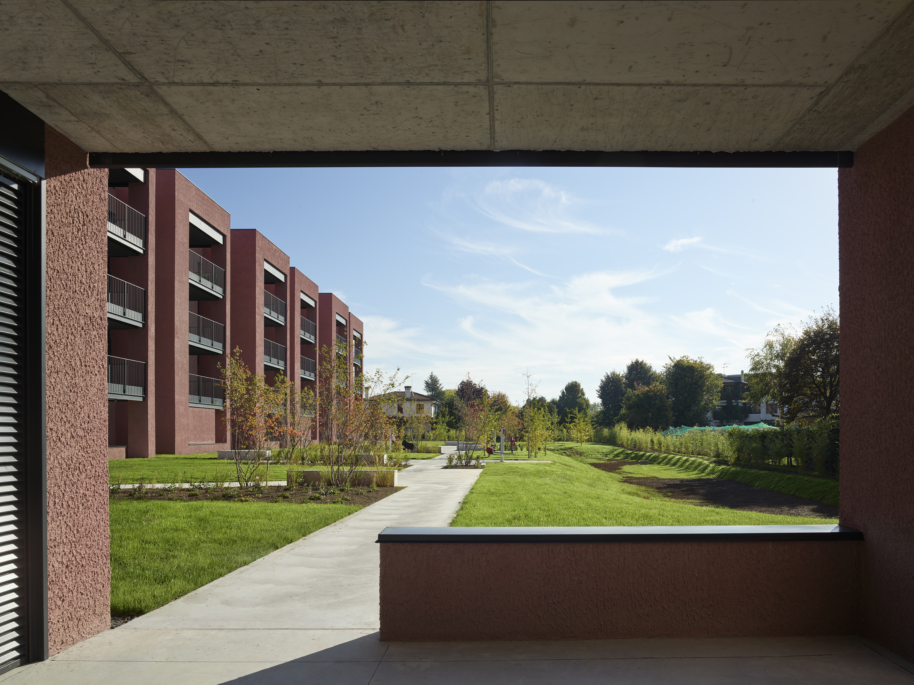
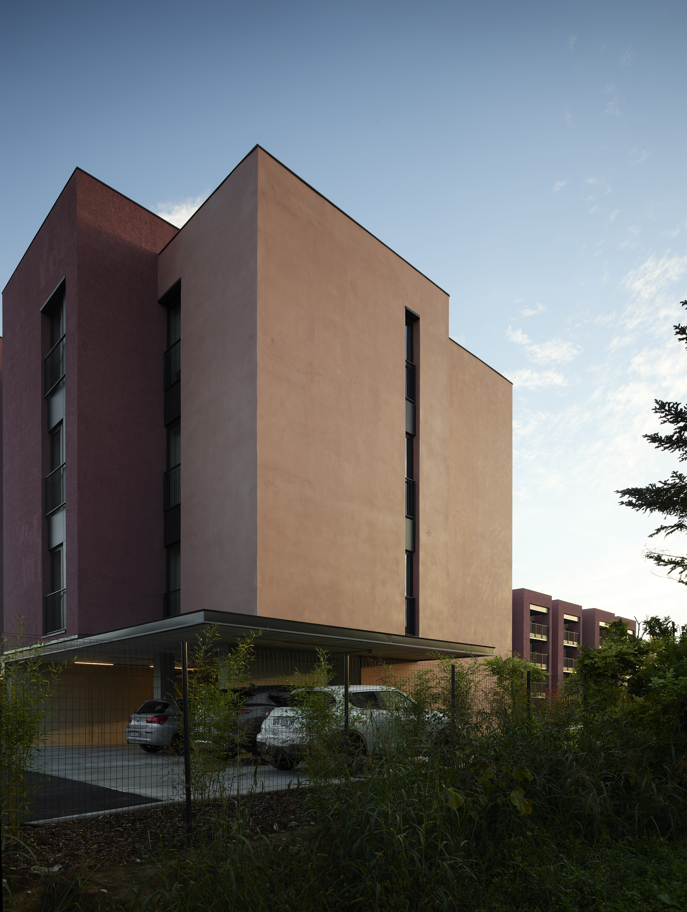
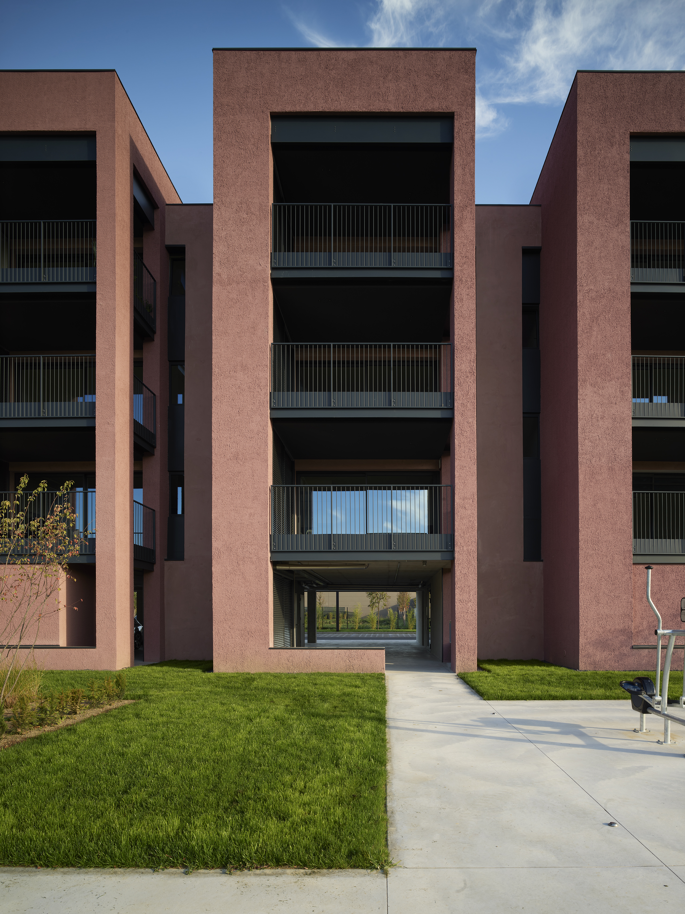
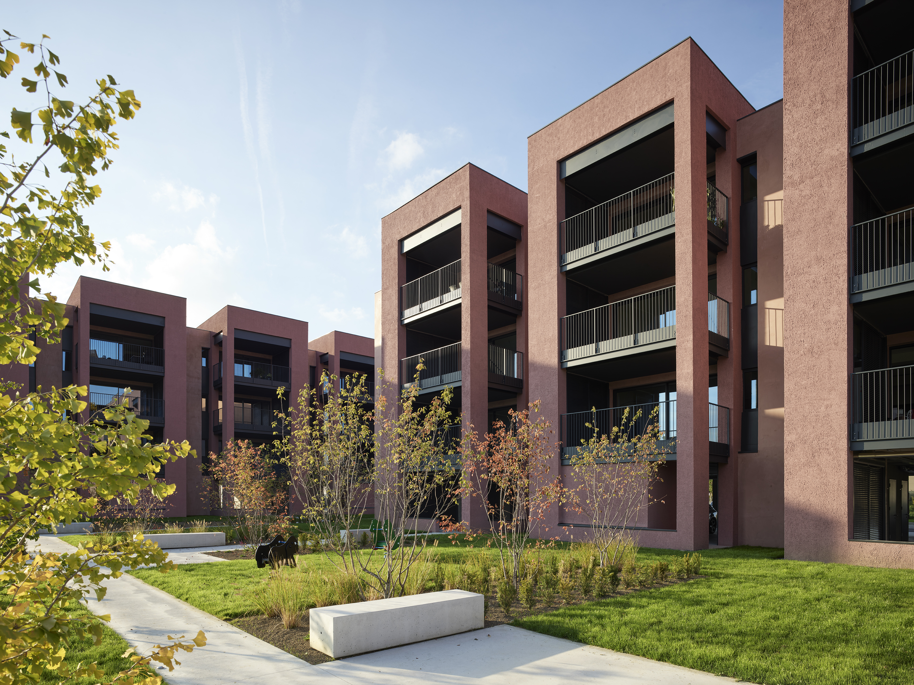
Project description
Residential Building
Client
Genuine srl
Location
Treviso, Italy
Project
DEMOGO studio di architettura
D-Recta
Photos
Pietro Savorelli
Chronology
2019-2020 design phase
2021-2022 construction
The residential project was born in relation to a process of urban regeneration aimed at reorganizing the industrial area of the "Ex Metalcrom". The site has been affected by a process of transformation that starting from the organization of the soil has redefined the urban role of architecture with respect to the environmental context.
The buildings are set with a passing ground floor, a porous system that allows connections between the basement and the above residential floors and that extends the visual perception of shared spaces. This approach, aimed at reducing the attack on the ground of the architecture, allows to establish a visual continuity of the campaign quota, drawing a new park in perceptive connection with the different contexts, offering it as an environmental and landscape enrichment of the surrounding.

Il progetto residenziale nasce in relazione ad un processo di rigenerazione urbana finalizzato a riorganizzare l’area industriale della “Ex Metalcrom”. Il sito è stato interessato da un processo di trasformazione che a partire dall’organizzazione del suolo ha ridefinito il ruolo urbano dell’architettura rispetto al contesto ambientale.
Gli edifici sono impostati con un piano terra passante, un sistema poroso che permette le connessioni tra il basamento e i soprastanti piani residenziali e che estende la percezione visiva degli spazi condivisi. Questa impostazione, votata a ridurre l’attacco a terra dell’architettura, permette di stabilire una continuità visiva della quota di campagna, disegnando un nuovo parco in connessione percettiva con i differenti ambiti del contesto, offrendolo come un arricchimento ambientale e paesaggistico dell’intorno.







Project description
Residential Building
Client
Genuine srl
Location
Treviso, Italy
Project
DEMOGO studio di architettura
D-Recta
Photos
Pietro Savorelli
Chronology
2019-2020 design phase
2021-2022 construction
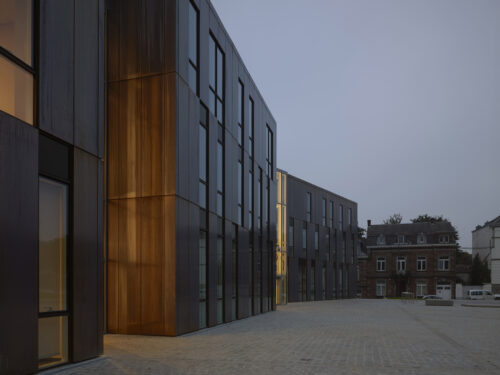
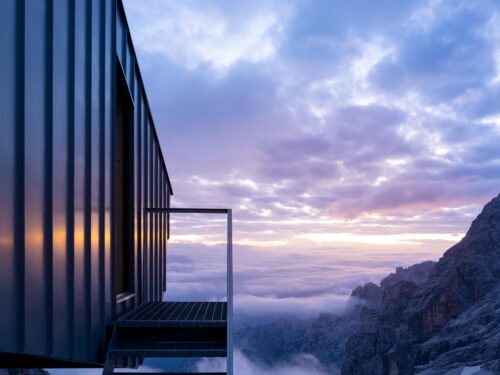
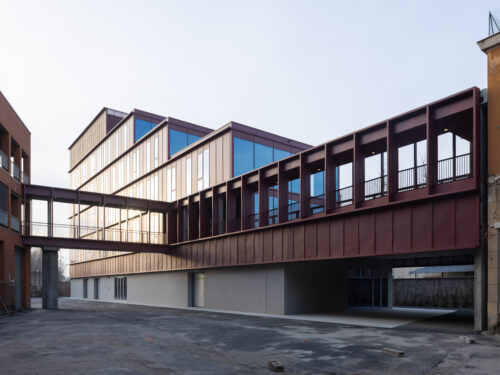
0 Comments