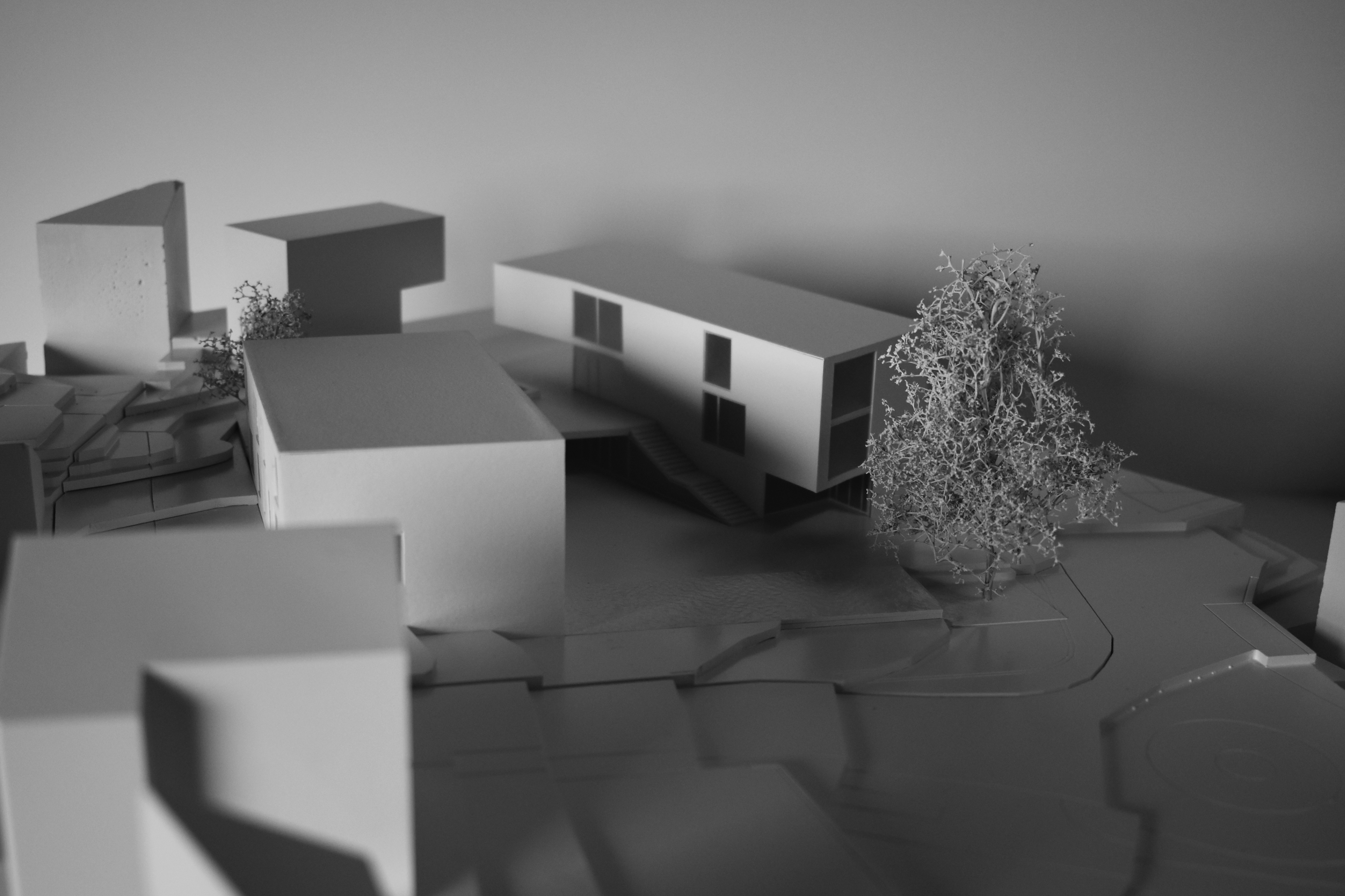
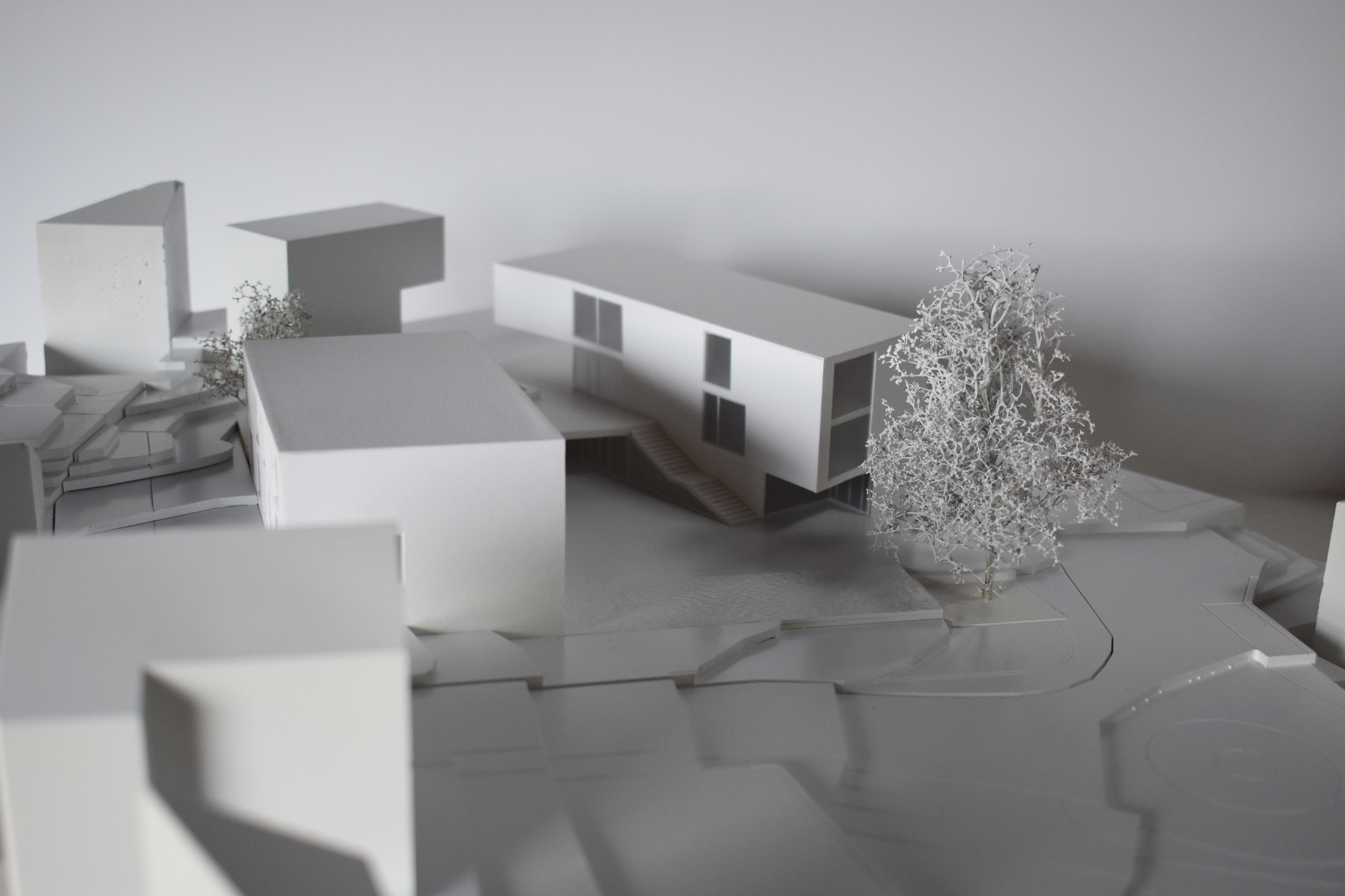
L’idea è incentrata sul concetto di amplificazione dei valori primari dello spazio urbano, l’architettura si dispiega nel progetto secondo una semplicità stereometrica che silenziosamente trova un’assonanza con il luogo.
Il progetto per il nuovo centro paese di Varna si offre come un nuovo tassello urbano capace di contribuire a rinforzare la centralità dei sistemi localizzati in questo ambito.L’architettura proposta è tesa a costruire una visione urbana coesa rinforzando e ampliando gli elementi già presenti nel contesto, estendendo e concatenando l’area del municipio con nuovi spazi pubblici per gli utenti locali e i visitatori. L’idea è incentrata sul concetto di amplificazione dei valori primari dello spazio urbano, l’architettura si dispiega nel progetto secondo una semplicità stereometrica che silenziosamente trova un’assonanza con il luogo. Forme semplici giustapposte con attenzione, definiscono concatenazioni di sequenze spaziali, è la forza dei microspazi, degli ambiti minuti messi a sistema dal progetto a farsi componente trainante. Il nuovo centro si articola a piano terra con una forma accogliente che si apre verso la città e permette di inquadrare il panorama circostante. Una scelta strategica che preserva la vista verso il municipio e costruisce un dialogo attento tra le architetture, valorizzando un sistema paese anziché un singolo elemento. I volumi sono organizzati al di sopra del piano comune in modo distinto, rendendo univoca la suddivisione tra il blocco della biblioteca e quello degli alloggi. Questo impianto libera il sistema urbano centrale, permettendo di estendere il cono visivo da sud verso nord, aspetto che da vita a una forte relazione degli spazi pubblici e che rende ricco di sequenze visive l’area.
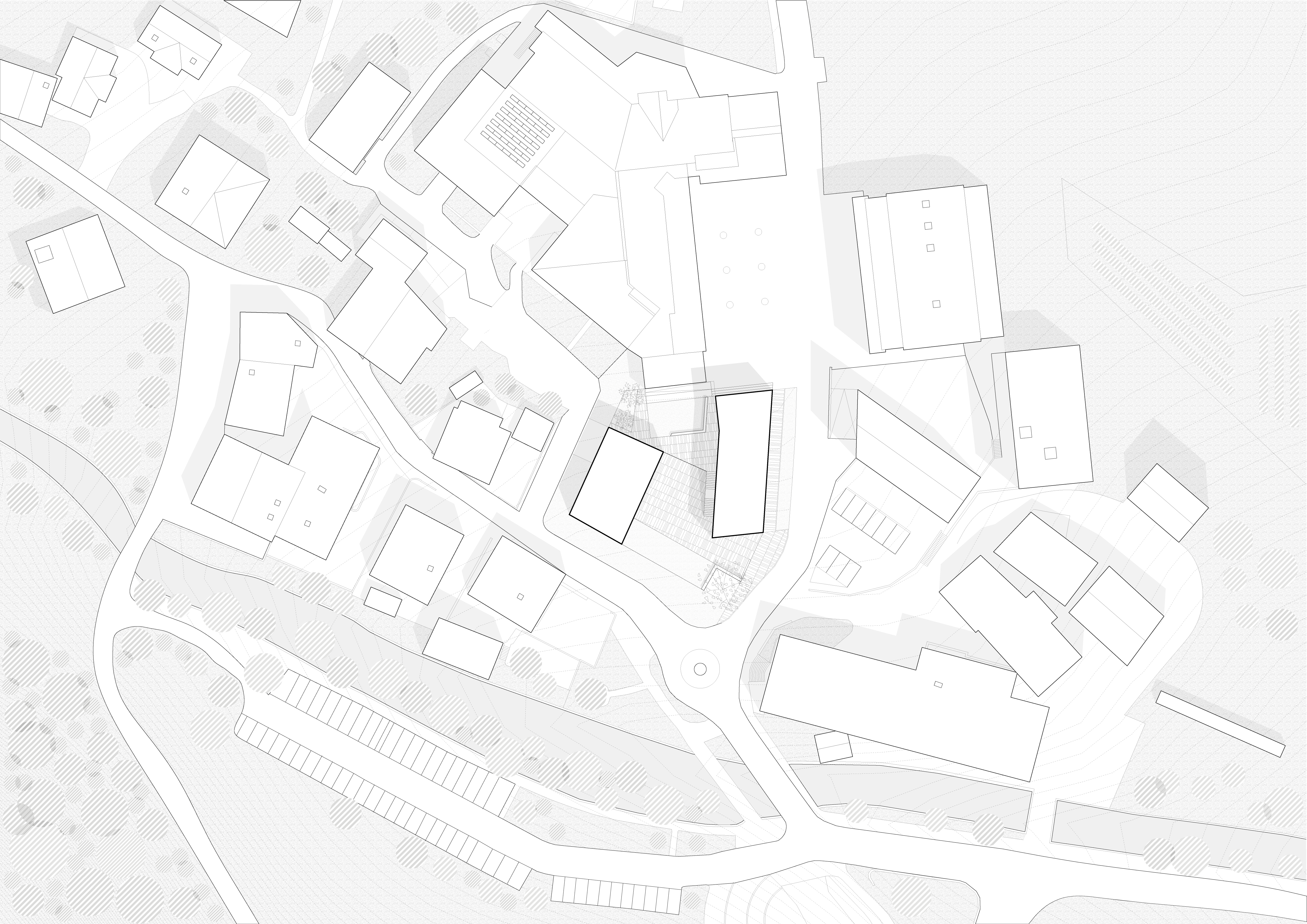
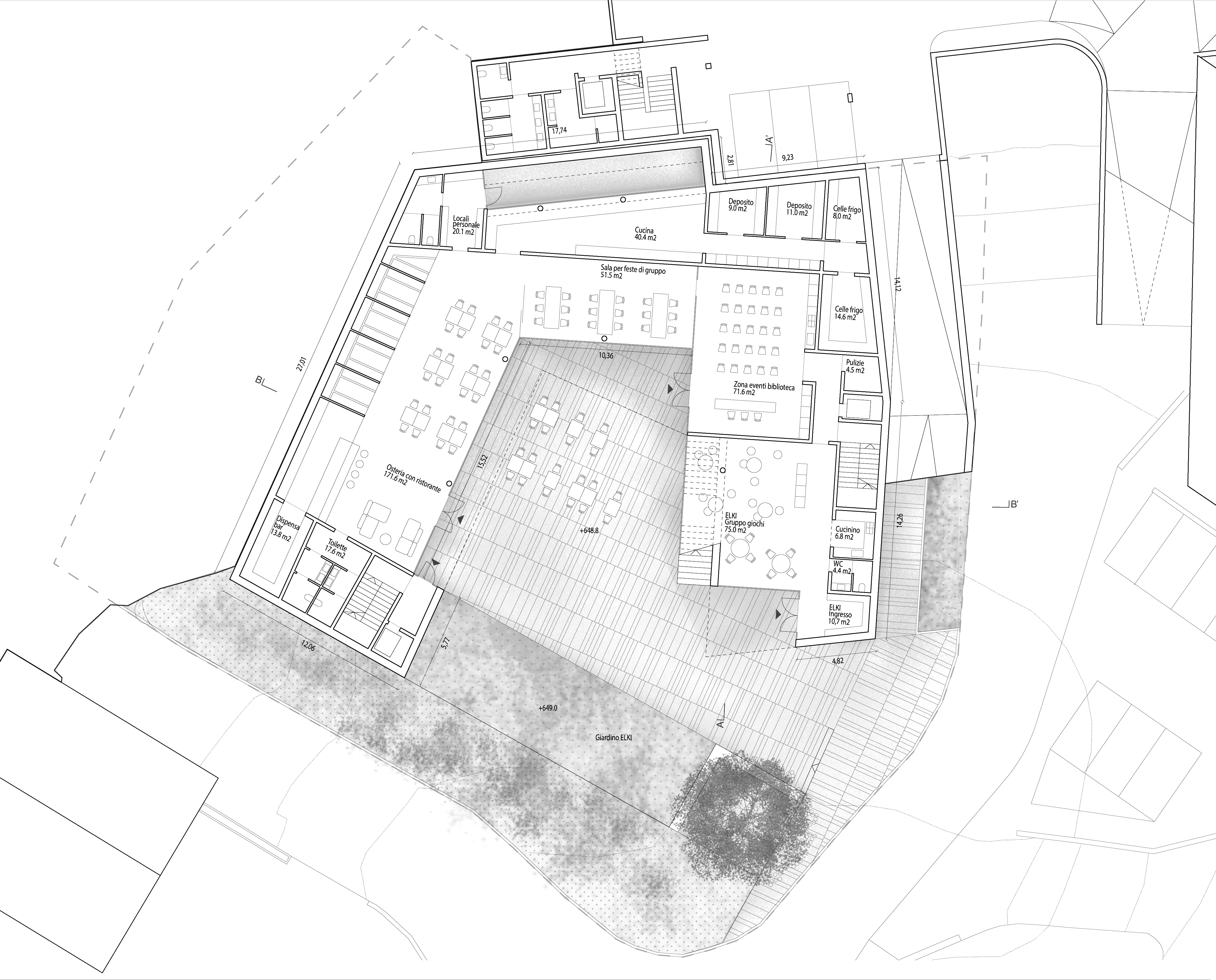
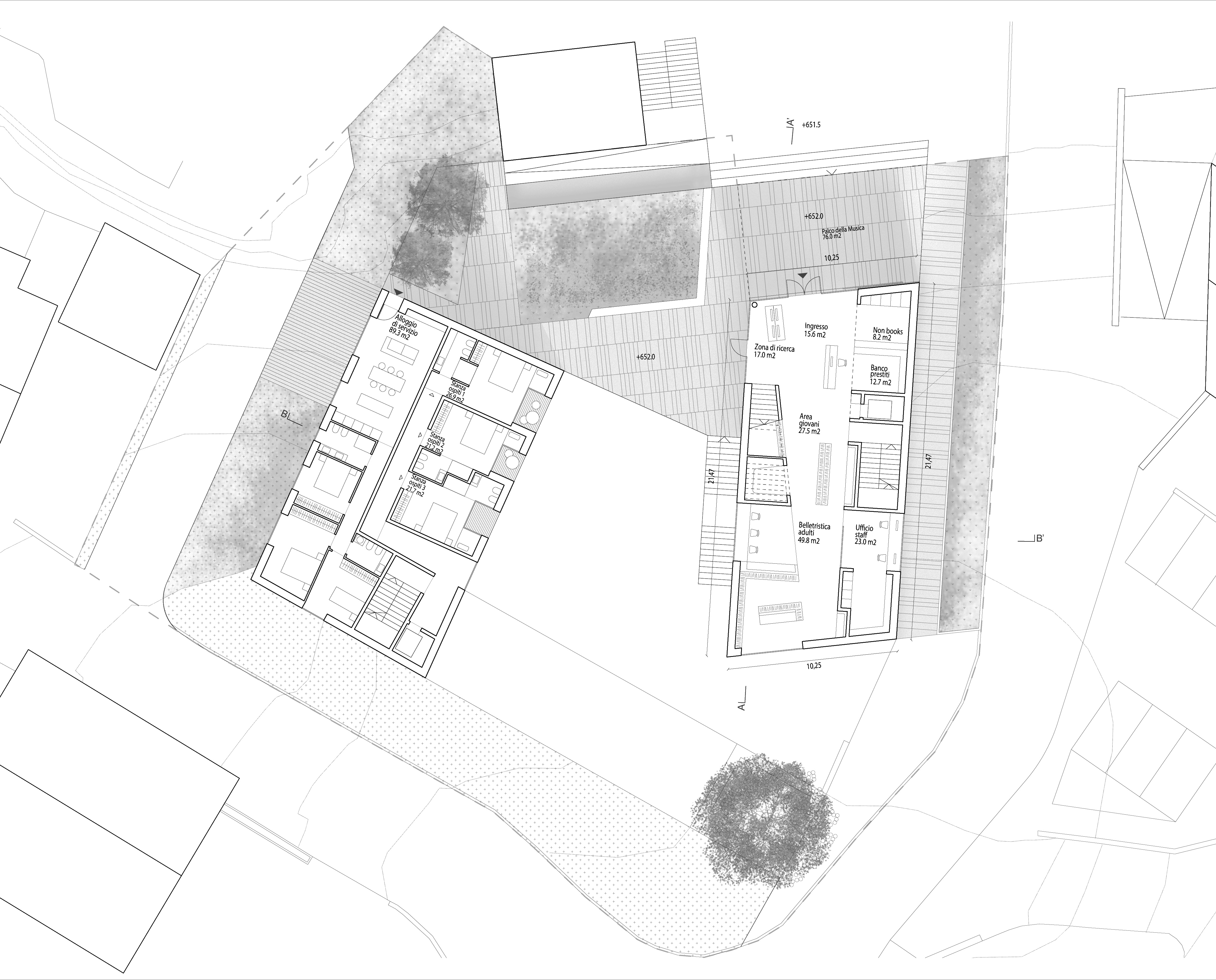
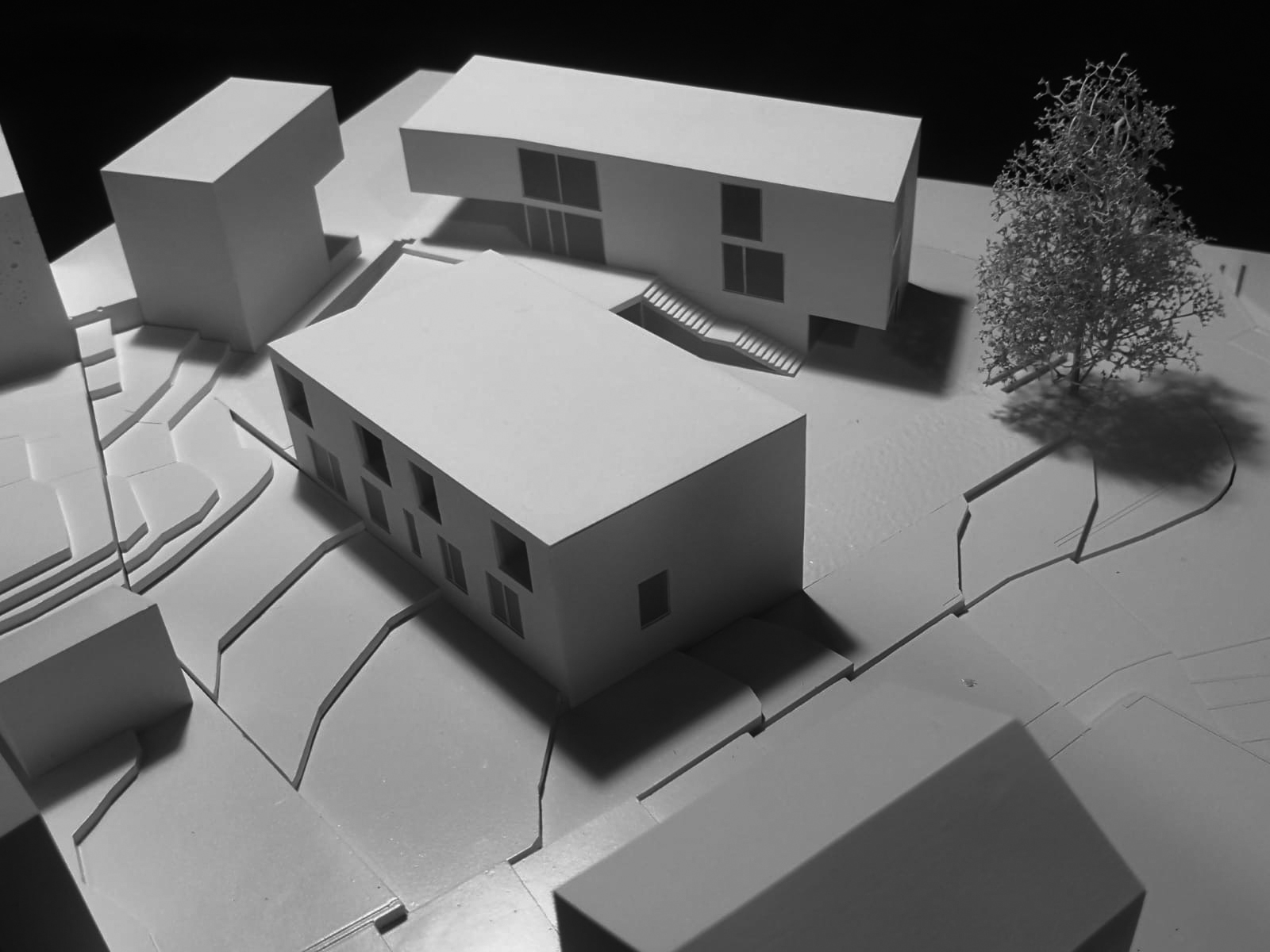


Project description
Town Center
Location
Varna, Italy
Client
City of Varna
Project
DEMOGO studio di architettura
Engineering
Zero4uno ingegneria s.r.l
Chronology
2020 two stage competition 2nd prize
The project for the new town center of Varna is offered as a new urban dowel able to help reinforce the centrality of the systems located in this area. The proposed architecture aims to build a cohesive urban vision by reinforcing and expanding the elements already present in the context, extending and concatenating the area of the town hall with new public spaces for local users and visitors. The idea is focused on the concept of amplification of the primary values of urban space, the architecture unfolds in the project according to a stereometric simplicity that silently finds an assonance with the place. Simple shapes juxtaposed with attention, define concatenations of spatial sequences, it is the force of microspaces, of the minute scopes put in place by the project to become a driving component. The new center is articulated on the ground floor with a welcoming shape that opens towards the city and allows you to frame the surrounding landscape. A strategic choice that preserves the view towards the town hall and builds a careful dialogue between the architecture, enhancing a country system rather than a single element. The volumes are arranged above the common floor in a distinct manner, making the division between the block of the library and the housing. This system frees up the central urban system, allowing the visual cone to be extended from south to north, an aspect that gives life to a strong relationship of public spaces and that makes the area rich in visual sequences.

L’idea è incentrata sul concetto di amplificazione dei valori primari dello spazio urbano, l’architettura si dispiega nel progetto secondo una semplicità stereometrica che silenziosamente trova un’assonanza con il luogo.
Il progetto per il nuovo centro paese di Varna si offre come un nuovo tassello urbano capace di contribuire a rinforzare la centralità dei sistemi localizzati in questo ambito.L’architettura proposta è tesa a costruire una visione urbana coesa rinforzando e ampliando gli elementi già presenti nel contesto, estendendo e concatenando l’area del municipio con nuovi spazi pubblici per gli utenti locali e i visitatori. L’idea è incentrata sul concetto di amplificazione dei valori primari dello spazio urbano, l’architettura si dispiega nel progetto secondo una semplicità stereometrica che silenziosamente trova un’assonanza con il luogo. Forme semplici giustapposte con attenzione, definiscono concatenazioni di sequenze spaziali, è la forza dei microspazi, degli ambiti minuti messi a sistema dal progetto a farsi componente trainante. Il nuovo centro si articola a piano terra con una forma accogliente che si apre verso la città e permette di inquadrare il panorama circostante. Una scelta strategica che preserva la vista verso il municipio e costruisce un dialogo attento tra le architetture, valorizzando un sistema paese anziché un singolo elemento. I volumi sono organizzati al di sopra del piano comune in modo distinto, rendendo univoca la suddivisione tra il blocco della biblioteca e quello degli alloggi. Questo impianto libera il sistema urbano centrale, permettendo di estendere il cono visivo da sud verso nord, aspetto che da vita a una forte relazione degli spazi pubblici e che rende ricco di sequenze visive l’area.






Project description
Town Center
Location
Varna, Italy
Client
City of Varna
Project
DEMOGO studio di architettura
Engineering
Zero4uno ingegneria s.r.l
Chronology
2020 two stage competition 2nd prize
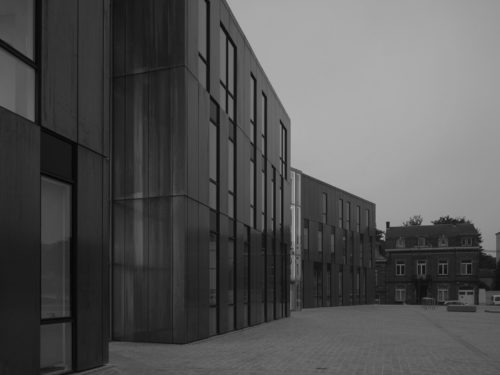
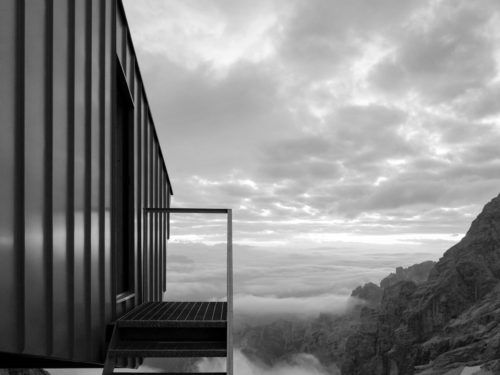
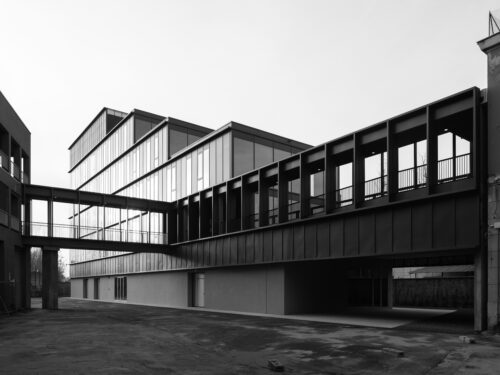
0 Comments